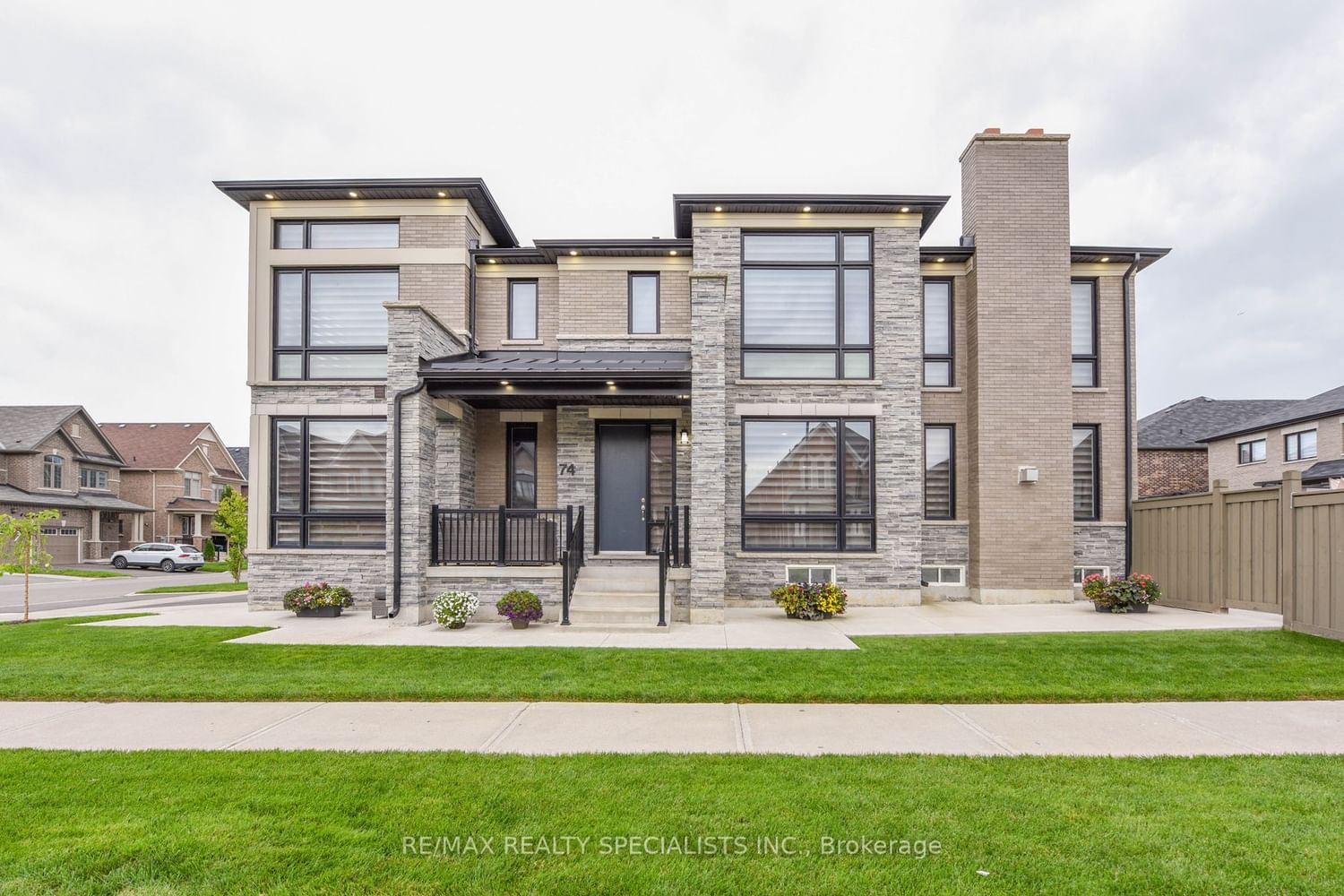$1,699,905
$*,***,***
4-Bed
4-Bath
2500-3000 Sq. ft
Listed on 9/4/23
Listed by RE/MAX REALTY SPECIALISTS INC.
Shine Like a Model Home** Welcome to this Stunning 4 BR and 4 WR Detached House with Impressive Modern Exterior & Finished Basement (Sep Entrance thru Garage) in Well Established Neighborhood of Brampton** Amazing Layout** Rare Find Modern Brick & Stone Exterior, Balcony & XL Windows - Full of Natural Lights** Separate Family & Dining & Sep Living Room** Upgraded Floor, Doors, Gas Fireplace** Pot Lights inside and outside** Upgraded Nice & Big Kitchen W/ S/S Appliances & Eat-in Breakfast Area** Master BR has W/I Closet & 5 pc WR(glass shower & Tub), 2nd Corner rooms, one with balcony full WR, 3rd w/10 ft ceiling & walk in closet, 4thrm w/ vaulted ceiling **Professionally Legal Finished Basement is for personal use with potential to convert to 2 Sep unit apts **Large Cold Room** Close To All The Amenities walk to Public Schools (UKG to 12 grade), Park, Temple** Concrete wrapped around & backyard** Grass looks fake but beautifully cared & maintained**2nd floor Laundry like another rm**
Must See** Don't Miss Your Opportunity to Buy it Now !!
W6786838
Detached, 2-Storey
2500-3000
9
4
4
2
Attached
7
0-5
Central Air
Finished, Sep Entrance
Y
Brick, Stone
Forced Air
Y
$8,300.00 (2023)
100.23x60.70 (Feet)
